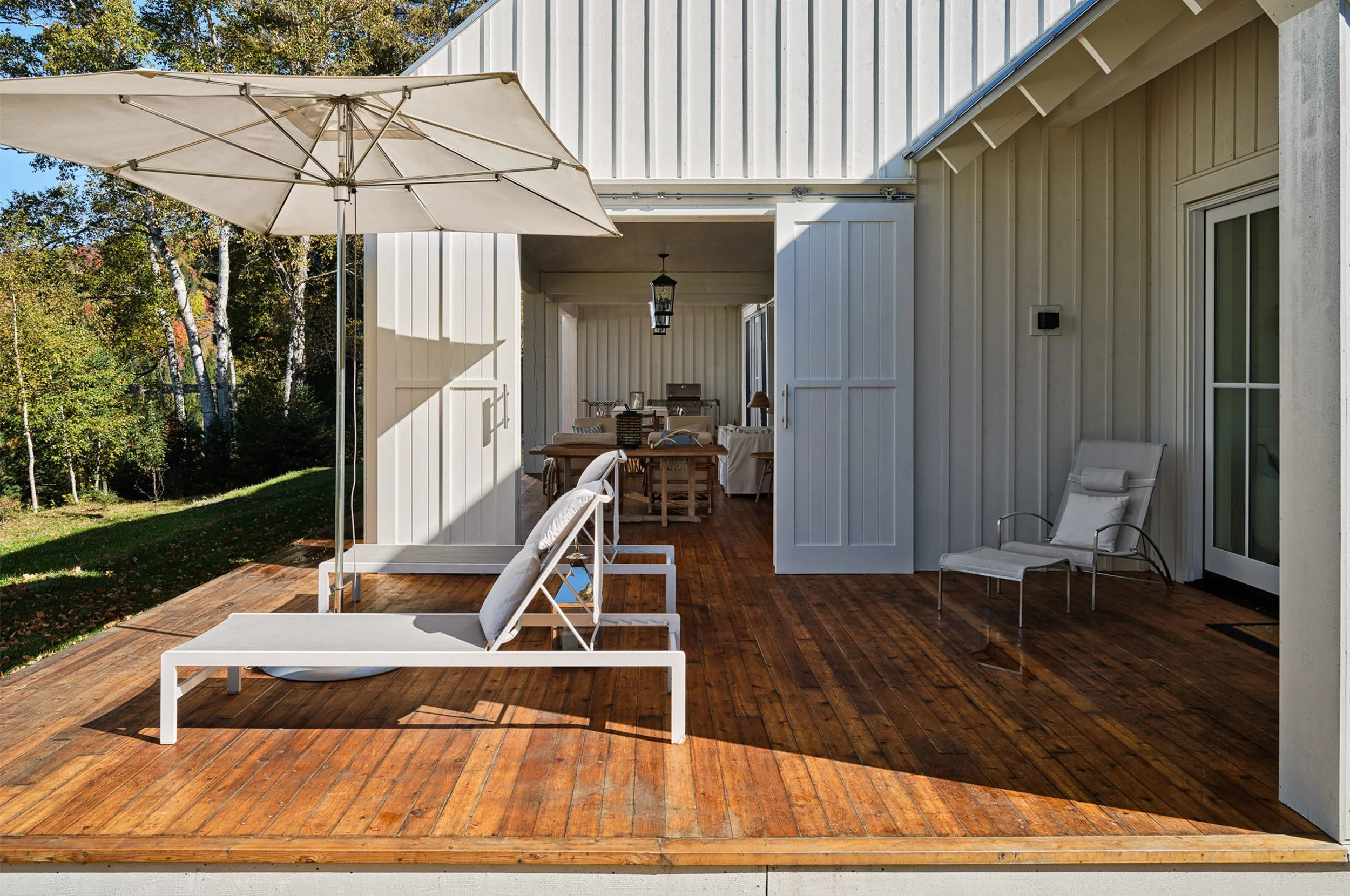Lake House
In a collaborative spirit, our studio assumed the role of architect of record on the Lake House project along with design architect Douglas Dawson and interior designer Yves A. Lefevbre. A house on Lac Ouimet is designed for a couple where the architecture intends to serve the picturesque landscape of the Mont-Tremblant region in Quebec. DS Studio created the construction drawings for permits and construction for the two-bedroom, two-bathroom house built on top of the existing footprint as the original basement was retained. Comprising three volumes with vaulted ceilings at varying heights, the tallest is at the centre; the bedrooms are contained within the smaller volumes on either side of the house to optimize sunlight while also maintaining privacy. The spatial design favours public spaces in the home where the view of the lake is prioritized as it is seen and enjoyed from every room.
Project Type
Residential
Client
Quebec, Canada
Location
Kanata, Ontario
Date
Spring 2022
Project Team
DS Studio (Architecture, Architect of Record), Douglas Dawson Architects (Architecture, Design Architect), Yves A. Lefebvre (Interior Design) and Construction Garbarino (General Contractor)
Press & Awards
House & Home “See A Newly Built Home Inspired By Rural Quebec’s Picturesque Landscape,” July 30, 2024
Uncommon Ottawa “One of One Award winner, TK category” 2025






