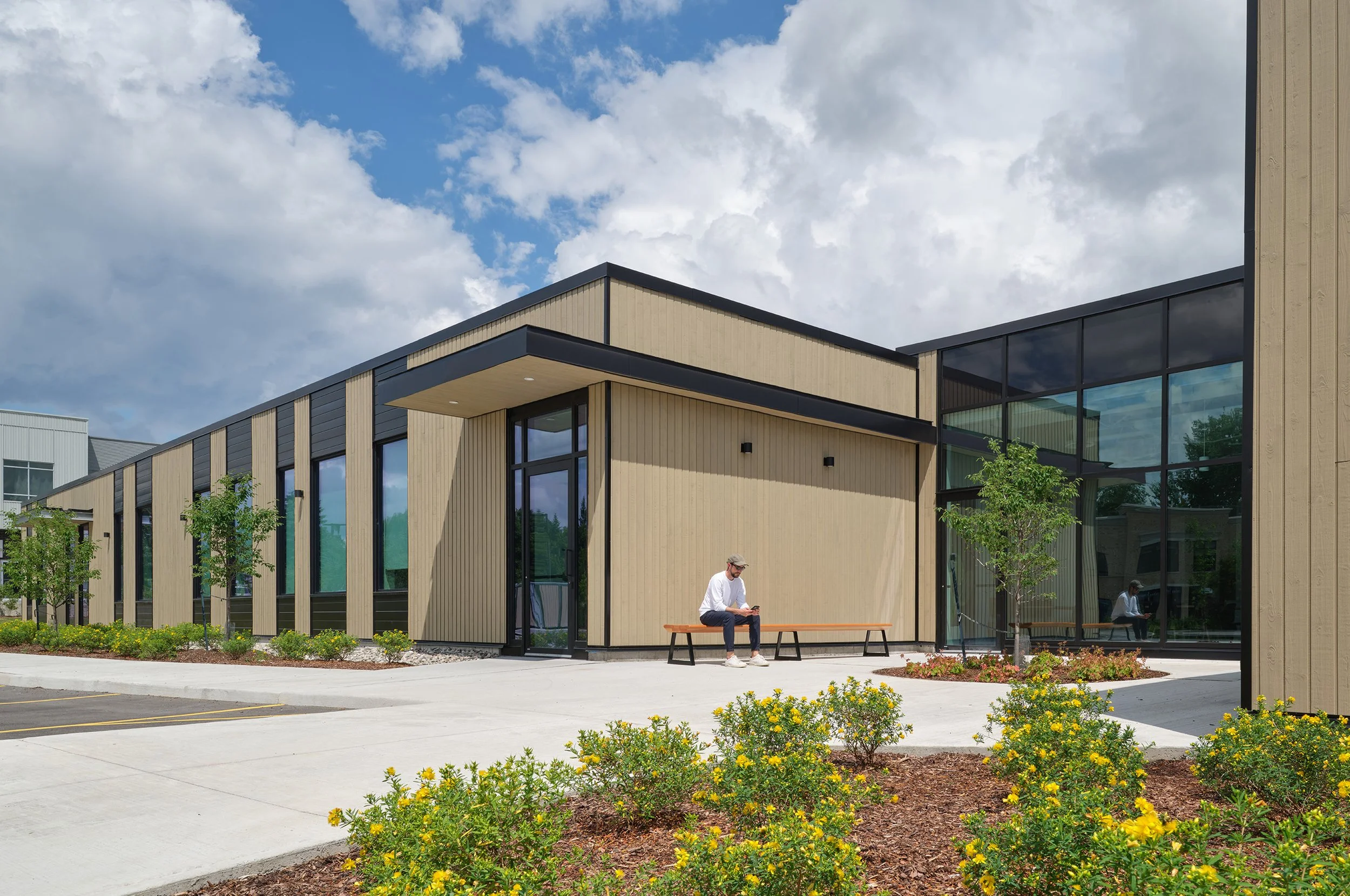OFFICE ADDITION
Designed for a client outgrowing their current office space, this project explores creating flexible and healthy workspaces. Located in Ottawa, the design of the expansion focuses on reinventing the existing space to meet current working trends. DS Studio created a number of open, closed and flexible work spaces to offer options for work based on individual preferences. Our design emphasizes the importance of natural daylighting by providing maximum window openings on both the east and west of the building offering calming views to the mature trees surrounding the building which provide shading and greenery. A central courtyard is located near the building’s main gathering space, a communal area designed to accommodate a variety of social functions for staff member. DS Studio worked closely with both client and builder to realize a building which expressed a cohesive design language for the architecture, interior and the surrounding landscape.
Project Type
Client
Location
Date
Project Team
Office
Gifford Carr Insurance Group
Kanata, Ontario
Spring 2024
DS Studio (Prime Consultant, Architecture and Interior Design), Terlin Construction (Construction Management), Mcintosh Perry (Civil), WSP (Mechanical + Electrical), D+M Structural (Structural), GEMTEC (Geotechnical), Gino J. Aiello Landscape Architect, (Landscape Architect) and ABI, (Furniture)







