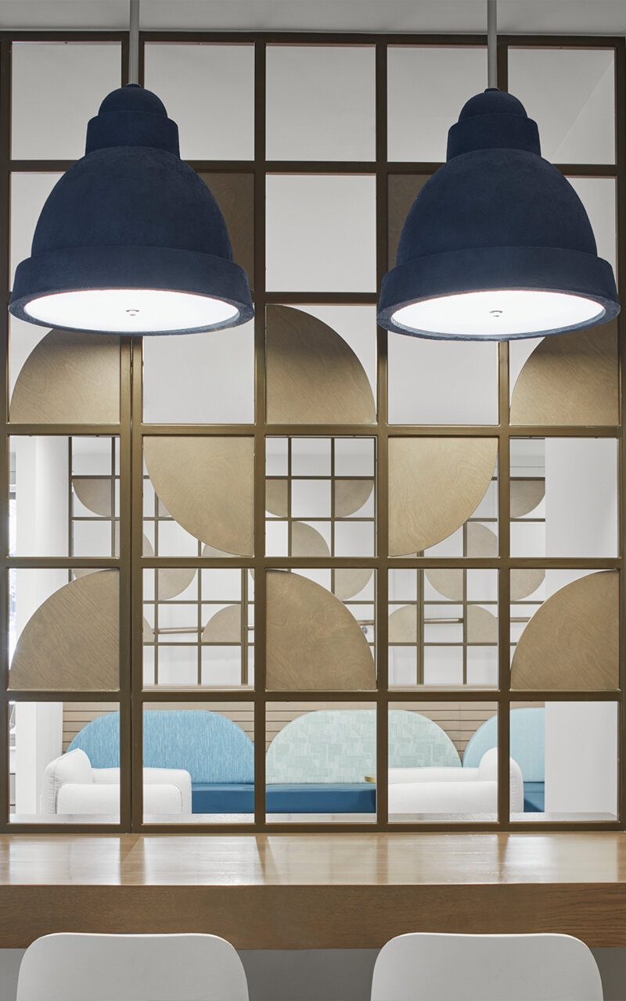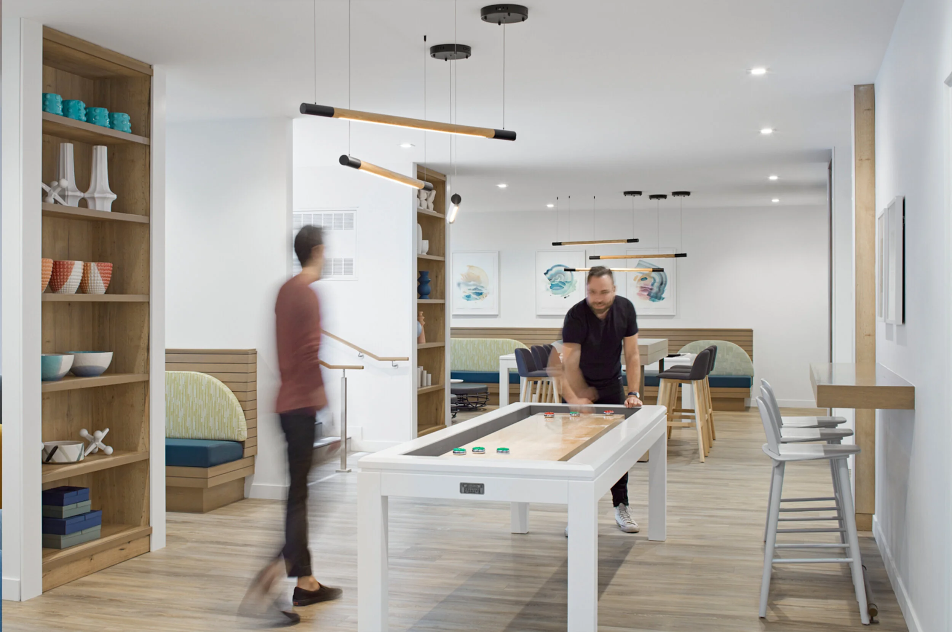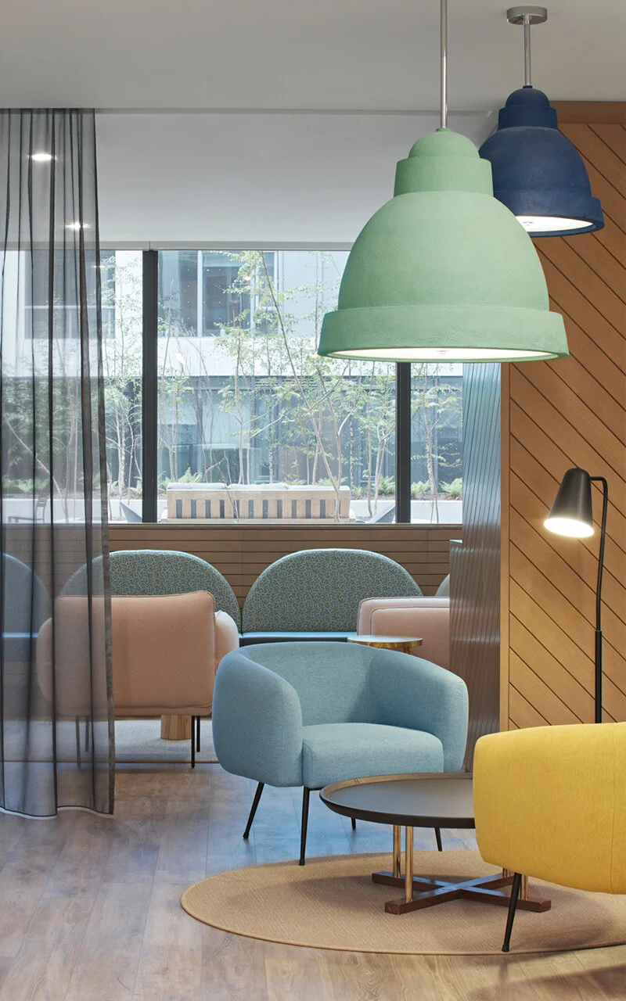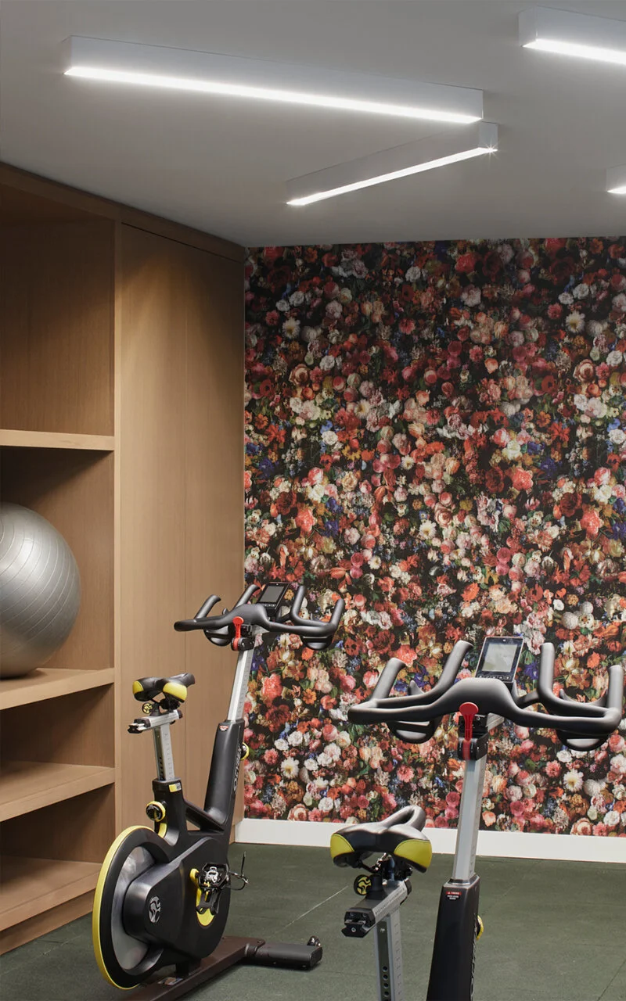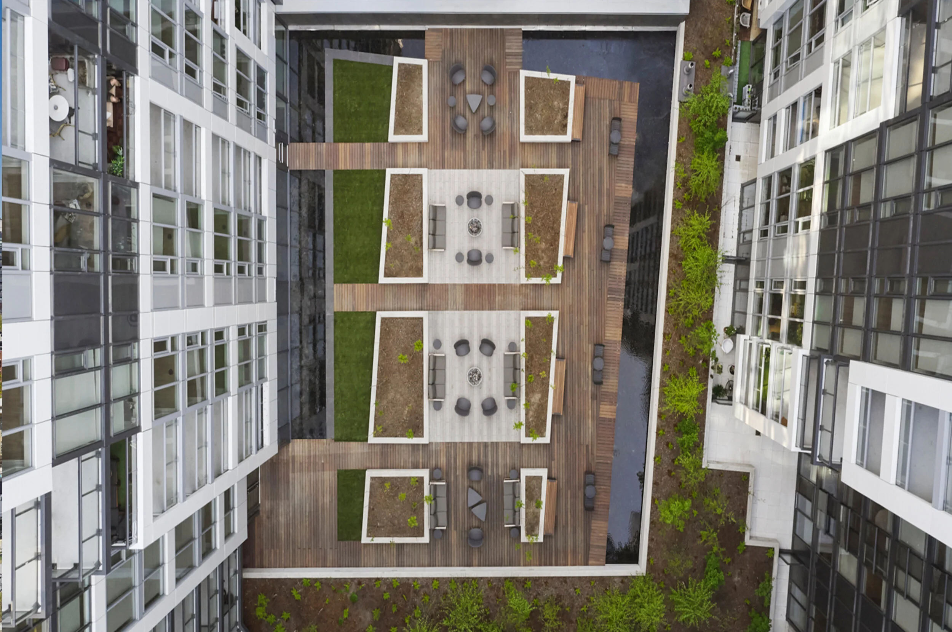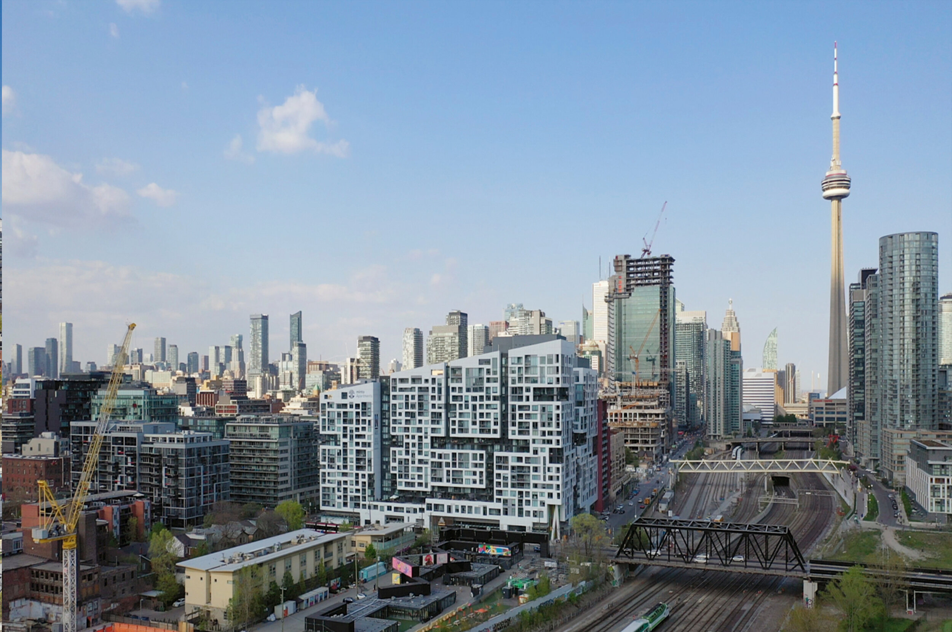Minto Westside
“Visually striking, elegantly urban” is the calling card of the Minto Westside towers, the Toronto Landmark development which redefines the intersection of Front St and Bathurst in Toronto’s old warehouse district.
Employing a combination of warm wood accents and bubbly pastel colored furniture, shared communal spaces within the development are designed to feel warm and welcoming while large window seats and adjacent exterior benches aim to blur interior and exterior amenities and create a heightened awareness of the green spaces provided, which are otherwise a rarity in this neighborhood. To meet Minto Westside’s balance of urban and industrial, we devised statement displays and furniture that mix warm and cool colour tones, offering a modern look with hints of retro characteristics.
Interior design services, including millwork and lighting, were provided for the 35,000 sqft structure’s public spaces, amenities and suites.
Project Type
Client
Location
Date
Project Team
Multi-Unit Residential
Toronto, Canada
Spring 2020
DS Studio (Interior Design), Wallman Architects (Architecture, Prime Consultant), Minto Communities (Construction Management), United Engineering Inc (Mechanical + Electrical), Jablonsky Ast & Partners (Structural) and Odan-Detech Group Inc (Civil)




